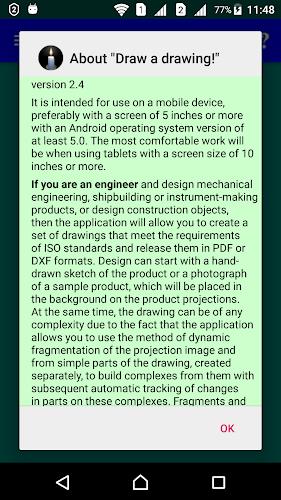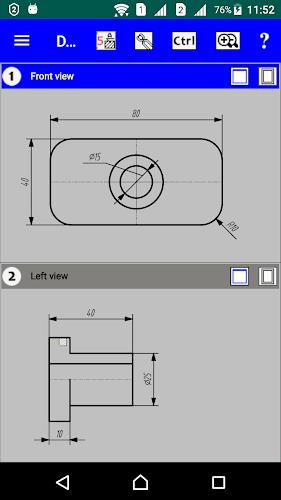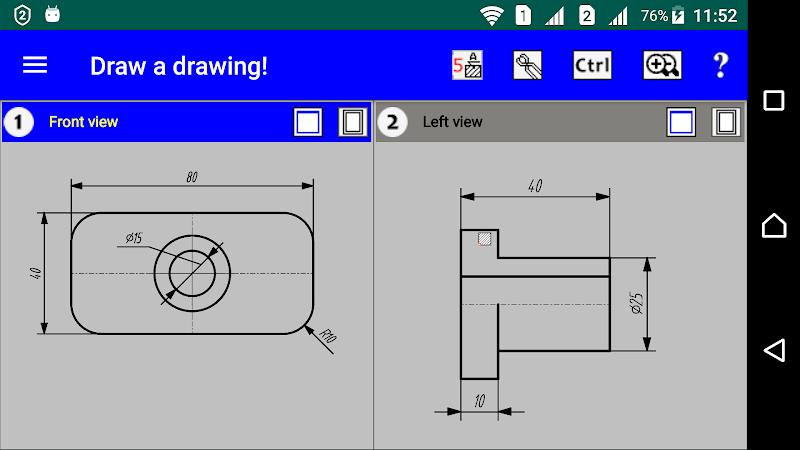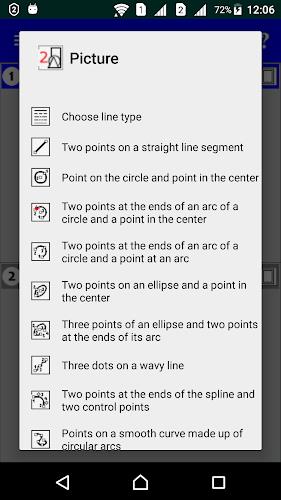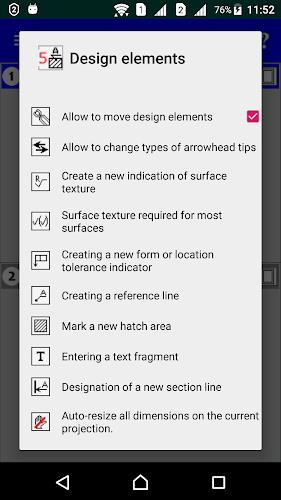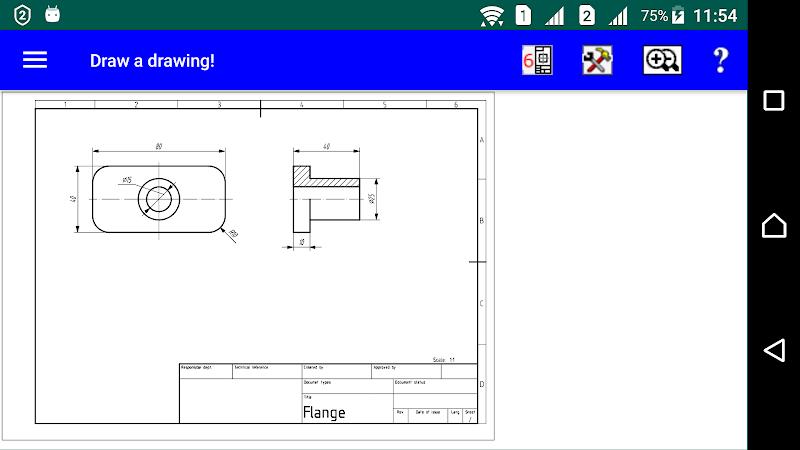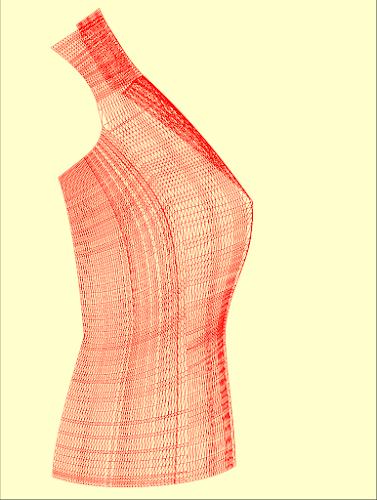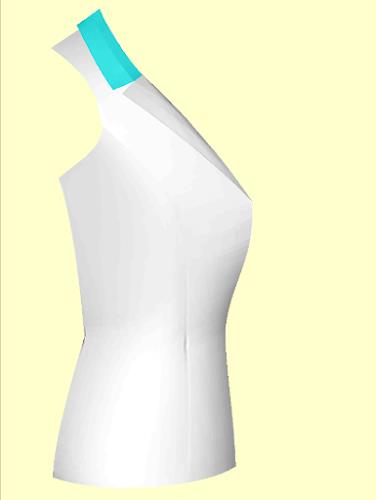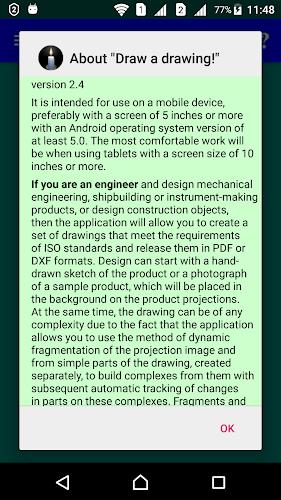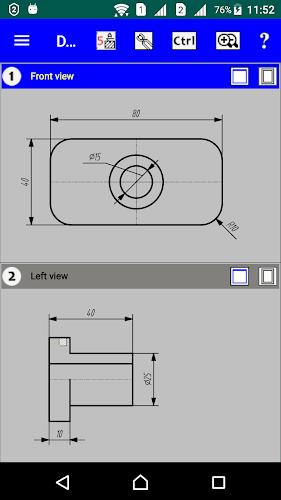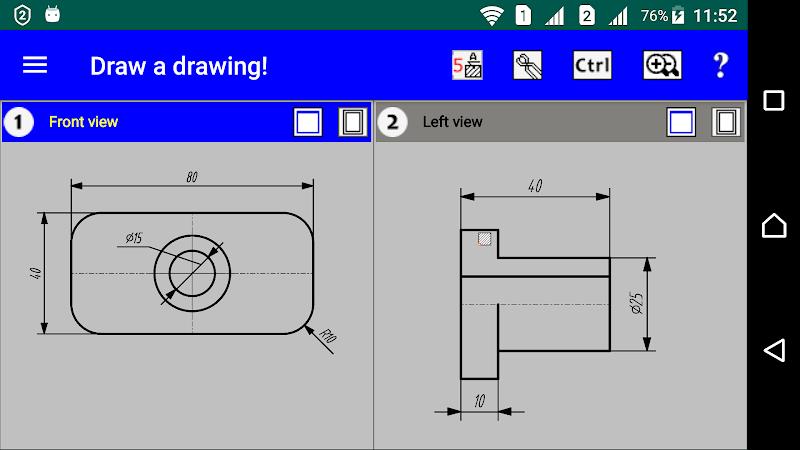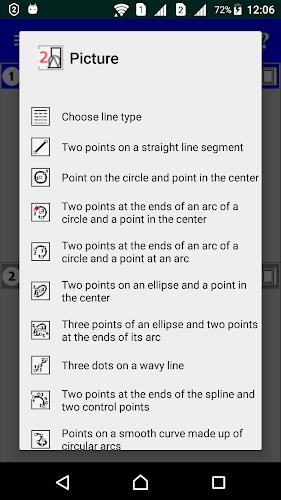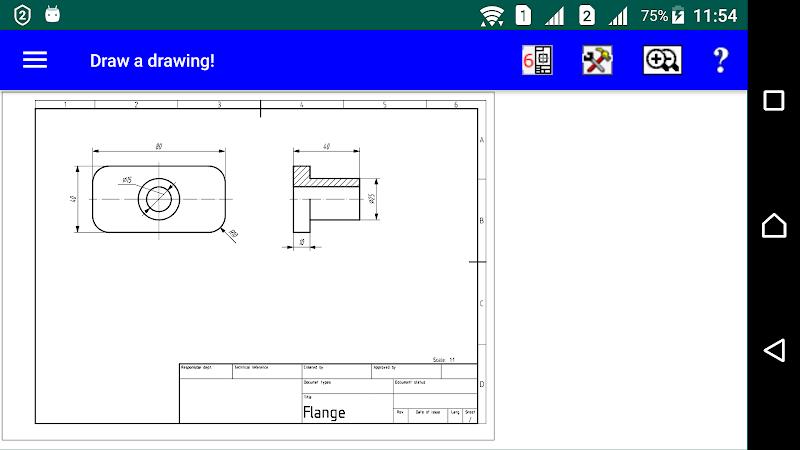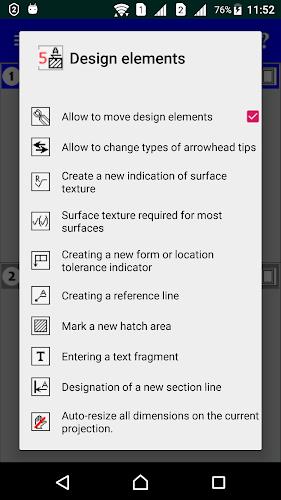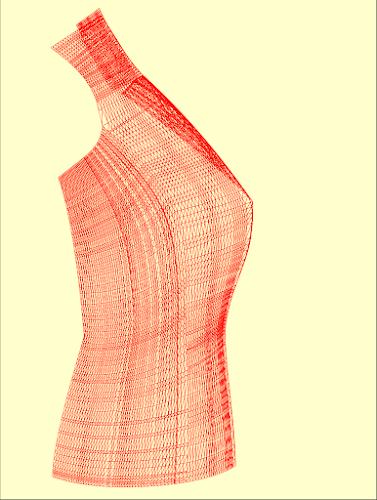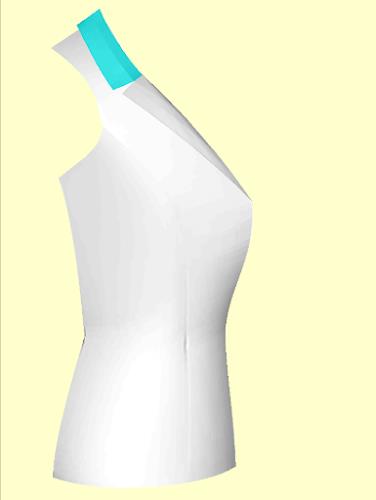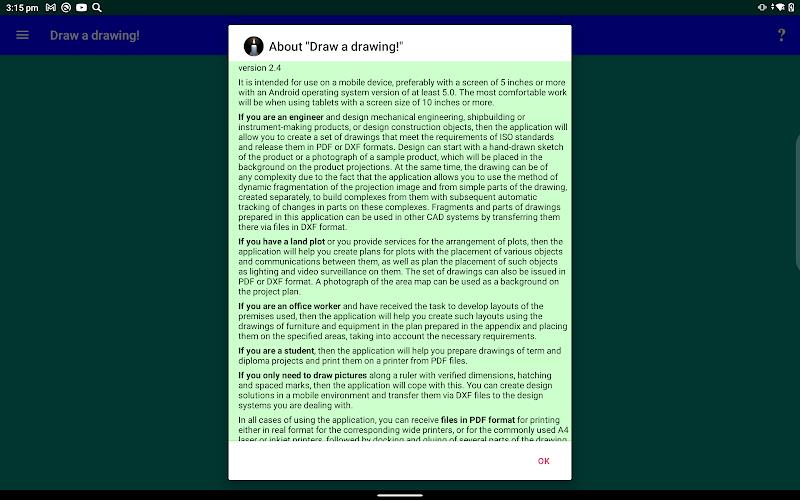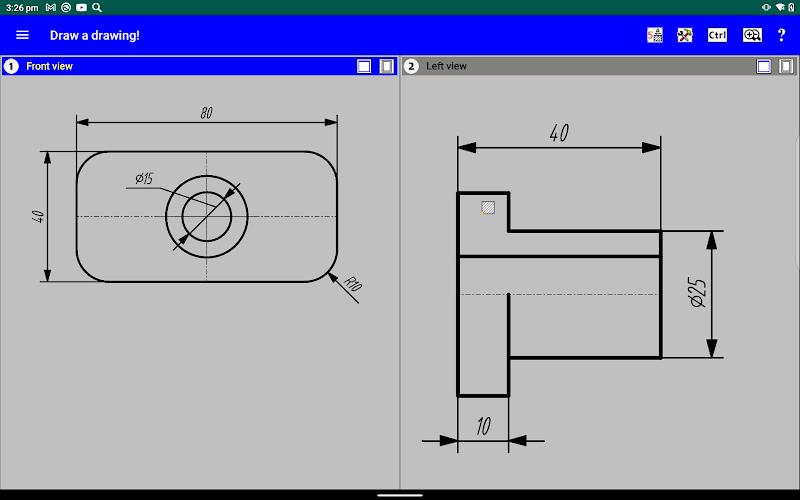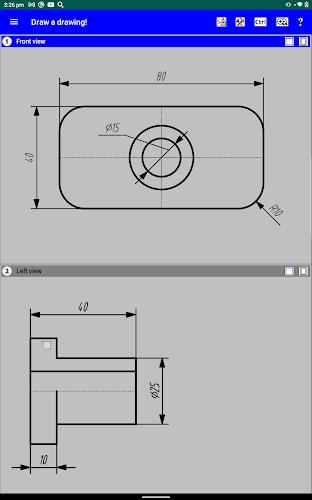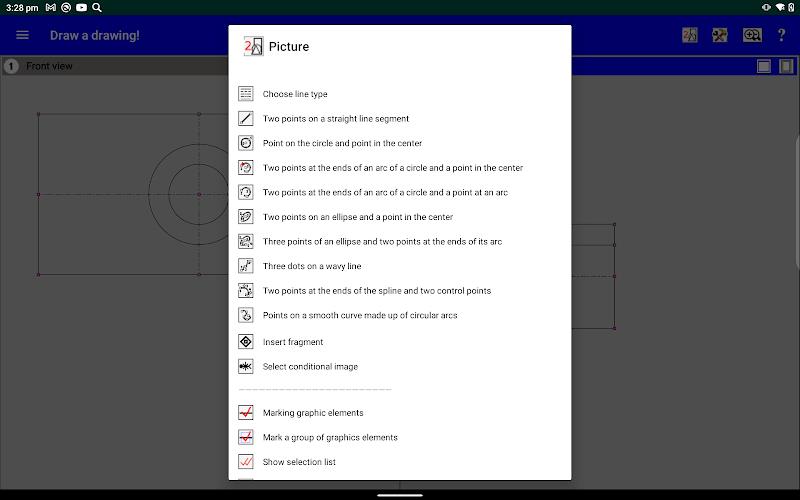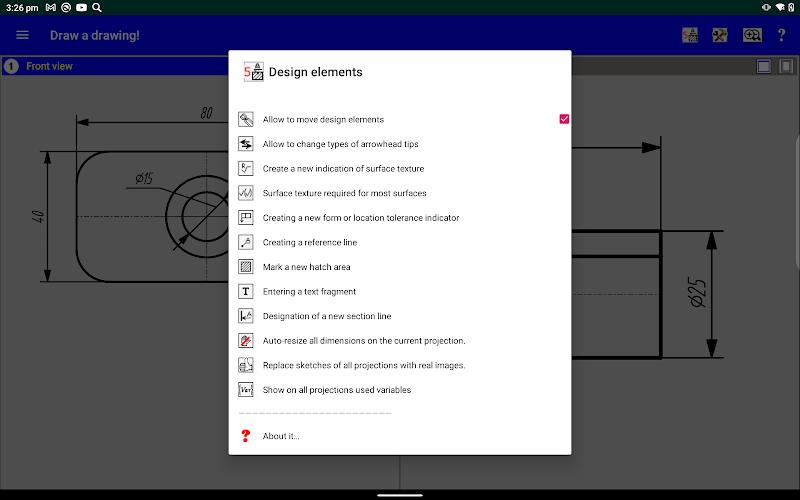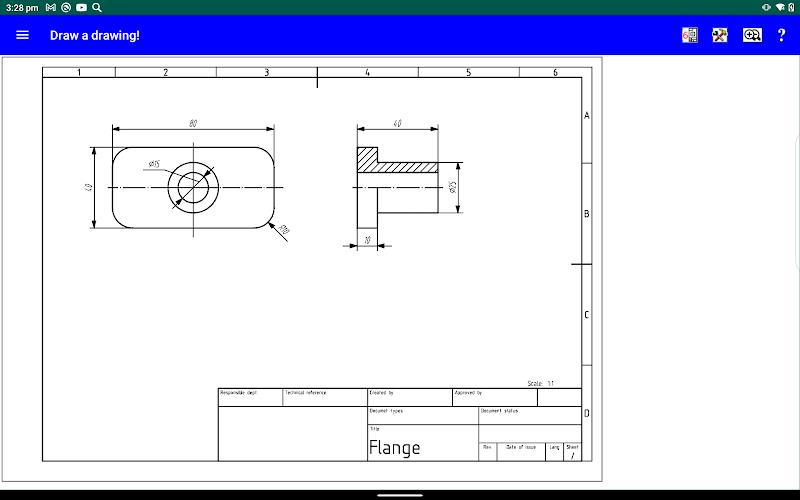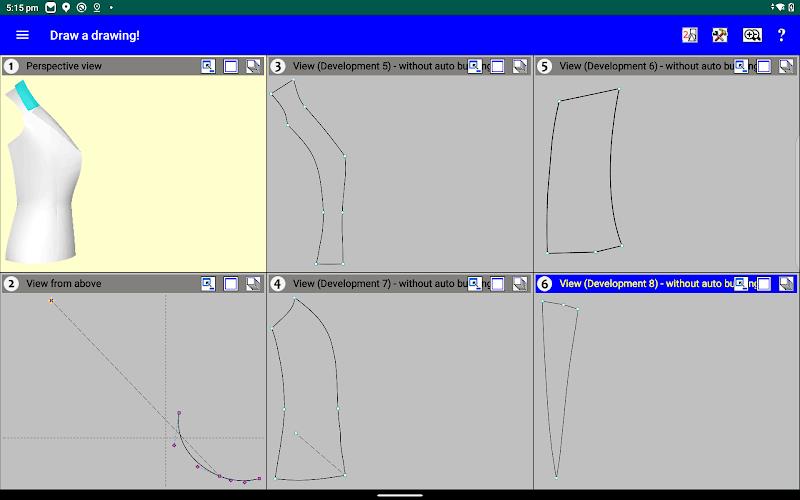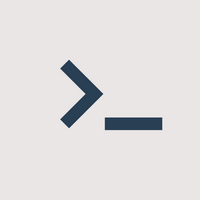Introducing a powerful CAD Draw a drawing! Create 3D app that simplifies the creation of detailed engineering drawings according to ISO standards. Whether you're starting from scratch or working with existing DXF fragments, this app offers advanced features like synthesizing 3D wireframe objects and developing them on the cutting plane. Ideal for engineers and tailors alike, it allows digitization of patterns and easy template generation. Accessible on mobile devices with a screen size of 5 inches or more, it's essential for technical and creative professionals. Unlock all features via the prompt menu and elevate your designs with this remarkable CAD app!
Features of CAD Draw a drawing! Create 3D:
* CAD functionality for creating engineering drawings according to ISO standards.
* Ability to create fragments of drawings in DXF format.
* Synthesizing 3D wireframe objects based on flat projections.
* Creating opaque shells for 3D objects and development on the cutting plane.
* Versatile application suitable for drawing by dimensions and individual tailoring.
* Digitizing patterns, making changes, and issuing new templates in various formats.
Conclusion:
With a comprehensive guide and tutorial videos available, mastering the app's features is a breeze. Download CAD Draw a drawing! Create 3D app now and unleash your creativity!

